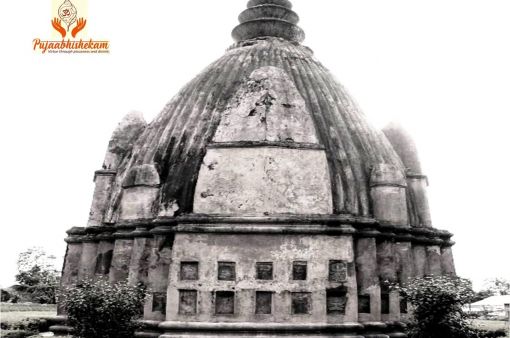
Mar
14
CHAR-CHALA STUPA-SIRSHA TEMPLES
CHAR-CHALA STUPA-SIRSHA TEMPLES
It may be borne in mind when judging from the architectonic viewpoint that all the members of the edifices are not present in the standing buildings and ruined vestiges. It is possible to do so, if we bring together every bit of evidence in order to reconstruct the forms and features of the temples of Tripura. Built of bricks, the edifices of this groupare constituted of two individual structural members, e.g. torana and the singleperched main sanctum.
Torana is a docyala construction. The inner roof is spanned by pointed barrel vault. The outer roof, as a rule, is placed directly on the vault and follows its outline in the exterior. The Toranas are without any crowning member though some have wrongly viewed that they share identical finial with the sanctum. The construction of torana has been made of two pointed key-stone-arched doors in opposite directions and also windows of the same type on the side walls. In general, the main temple is built on a raised platform or courtyard, approached from the torana by ascending stair-cases.The plinth is constructed more or less on the same level of the raised courtyard. The shrine is the combination of charchala sanctum and a low-height porch, the hind edge of the latter being interlocked with the facade of the sanctum.
The ground plan of the sanctum is round inside and square from outside. From the measurements of the outer surface and the inner space, it appears that the wall is sufficiently thick. The inner roof of the char-chala is not visible. The walls of the porch and the sanctum have been made so thick that the inner sides of the chalas became solid and the rounded sanctum wall rises gradually tapering to the inner vault of the crowning which is made by corbelling, supported by key-stone at the centre of the top. The inner walls are provided with small niches with pointed arch shape. No pillar or pilasters were used inside the construction.